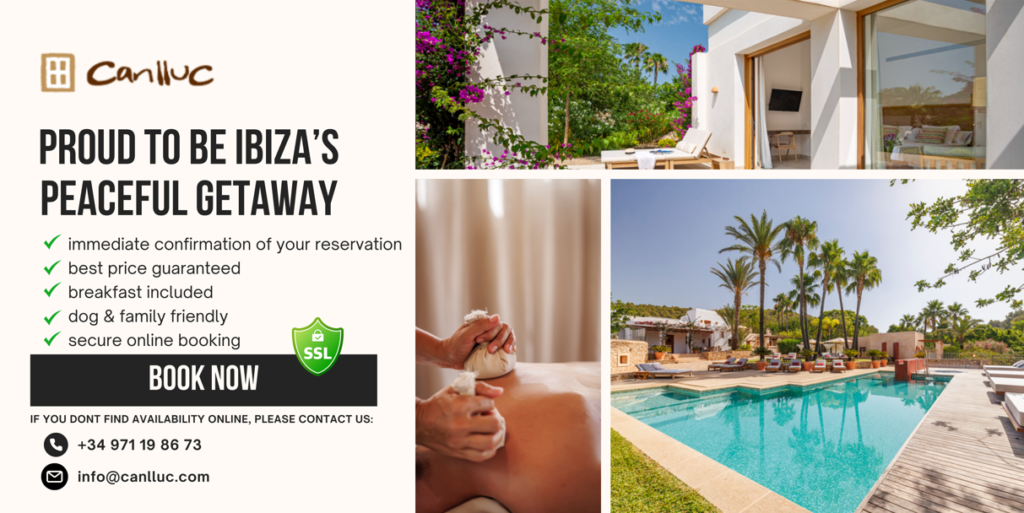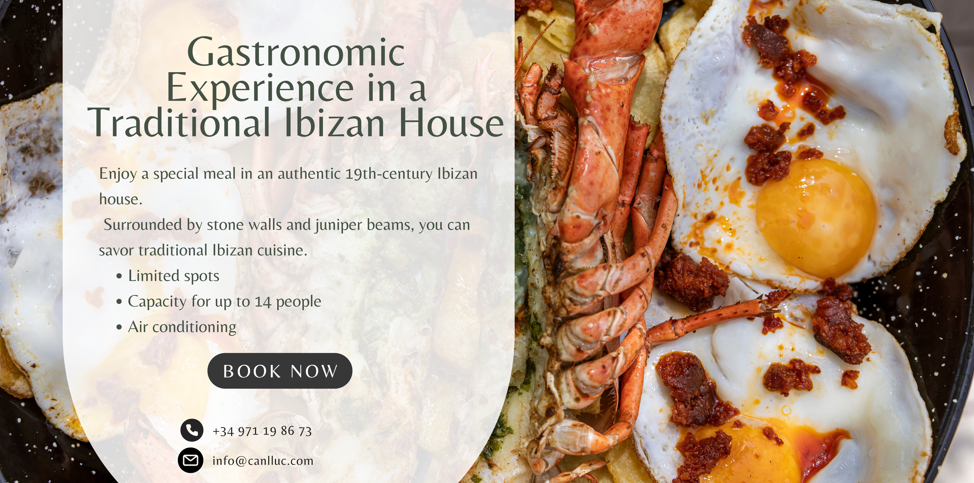What is an Ibizan Payesa House?
The Ibizan payesa house is much more than a simple rural construction: it’s the architectural soul of Ibiza, a living testament to over 3,000 years of Mediterranean history. Simple yet functional. Elegant yet understated. Cubic lines that enclose within them all the whiteness of lime and, occasionally, the earthy color of dry stone.
No payesa house, no Ibizan farmhouse is alike, though all share certain common characteristics that define them, that define their own architecture. These gems represent centuries of popular wisdom passed down from generation to generation, pursuing self-sufficiency and functionality.
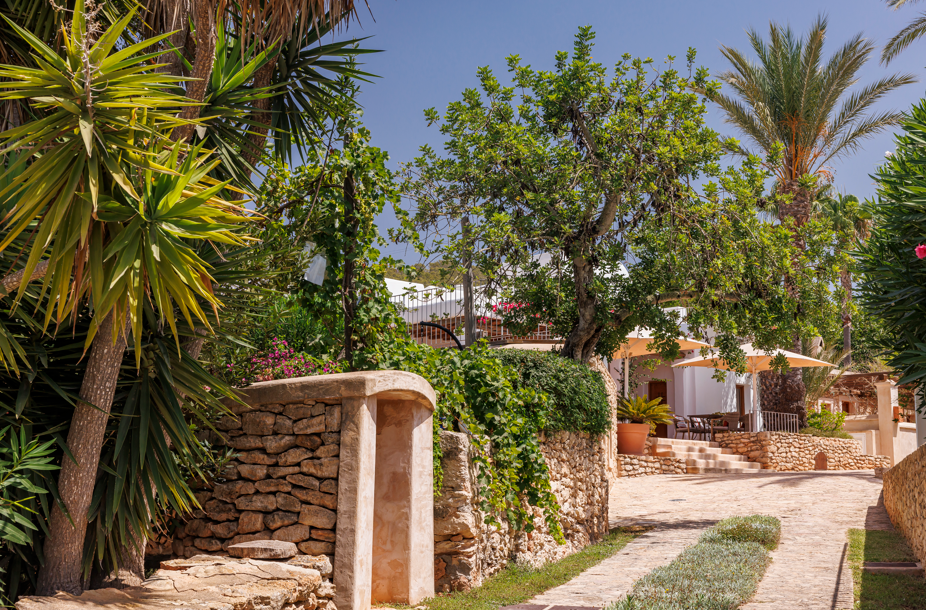
Origins and History of Ibizan Architecture
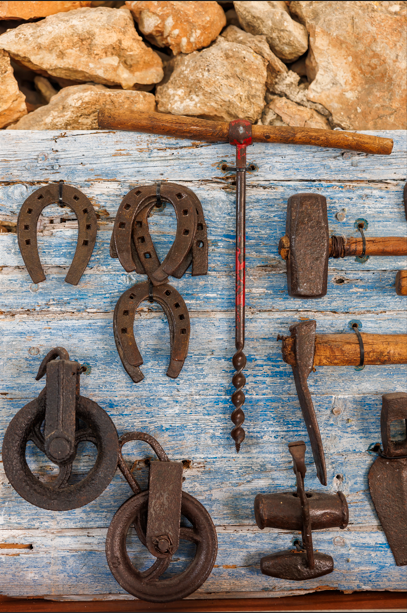
The origin of Ibiza’s typical houses dates back to the Phoenicians, and Punic reminiscences are present in the payesa house, as it was precisely the Punics who colonized the island. This heritage merged with Arab influences, creating a unique architectural style in the Mediterranean.
For centuries, traditional Ibizan architecture had barely changed, mainly because Ibiza was a culturally and economically isolated society that had to rely on local resources and knowledge. This isolation preserved ancestral construction techniques that were passed down from fathers to sons, maintaining authenticity well into the 20th century.
Unique Characteristics of the Payesa House
Modular and Functional Architecture
Ancestral Materials and Construction Techniques
Built by the farmers themselves, they were constructed essentially from materials found on-site:
- Dry stone: Extracted from the land itself, forming walls almost a meter thick
- Sabina beams: Resistant local wood used for roof structure
- Traditional covering: Sand, clay, and seaweed (posidonia oceánica) as insulation
Distinctive Architectural Features
- Whitewashed walls with hierarchy: Main façade whitened with lime, while sides were simply plastered or exposed
- Three-layer flat roofs: Sabina beams, dry posidonia oceánica, and clay as waterproofing
- Defensive walls: Sloped walls (thicker at the base) that served a defensive function against pirates
- Strategic windows: Small openings without original glass, narrower on the exterior than interior, emulating a fortress
- South orientation: Protection from north winds and maximum use of sunlight
Traditional Interior Distribution
The payesa house was built around the porxo, the main room that served as vestibule, workspace, and meeting place. Generally oriented south, this room is the transition space between the exterior and the private areas of the home.
- The porxo: Main room where family and social life took place
- The kitchen: Large space that also served as winter refuge around the hearth
- Cases de jeure: Bedrooms that originally served a dual function as storage
- Porxet de dalt: In prosperous houses, an upper gallery decorated with three arches where fruits and vegetables were dried
- The well: Water source for the family
- The cistern: Collected rainwater from flat terraces
- The oven: For daily bread making
- Small front patio: Enclosed by low walls for aromatic plants and family garden
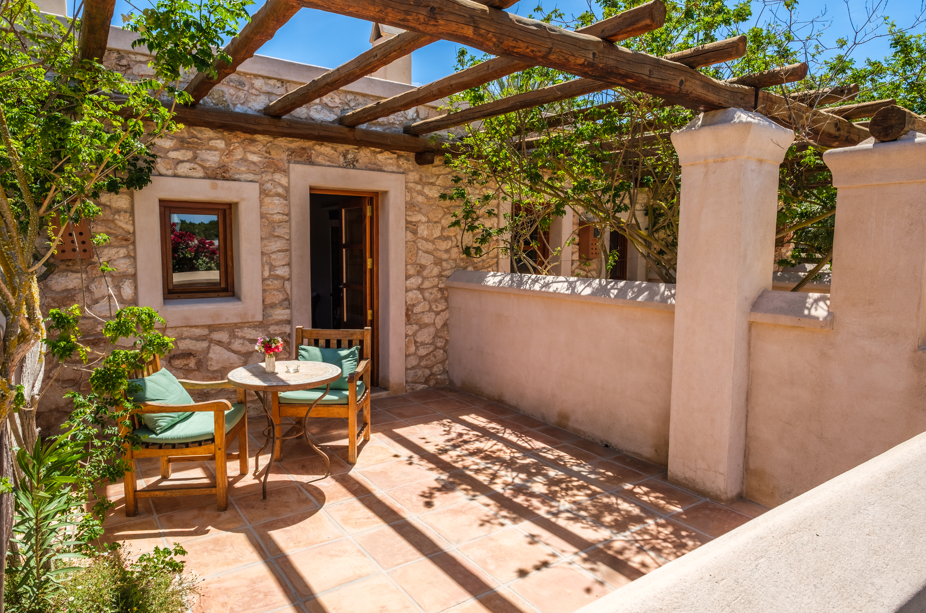
Can Lluc: The Authentic Payesa House
At Can Lluc, our agrotourism in Sant Rafel, we have not only preserved the architectural essence of the Ibizan payesa house, but we offer the unique opportunity to stay in an authentic payesa house that appears in the first documents from 1900, though it had already been standing for some time. We invite you to become part of a real family history that goes back more than a century.
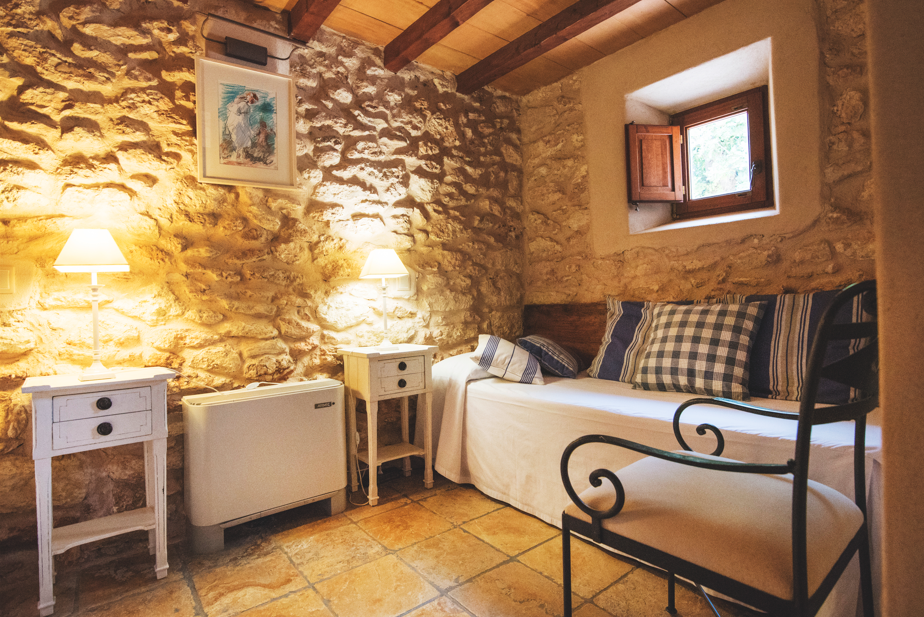
The Story of Grandfather Pep
Here lived grandfather Pep, with his wife and four children. He was one of many Ibizans who crossed the sea in search of a better life: he went to Cuba and returned with just enough to buy a mule and a small orange grove across the stream. This is the real story that beats in every stone of Can Lluc, the same one that now welcomes you as a guest.
What are now your rural rooms were once corrals. The spaces where you now enjoy rest and tranquility were once home to the family’s animals, and each common room was where bread was made, sausages were cured, or farming tools were repaired. The transformation has been respectful: we have converted these spaces while maintaining their original essence, where every utensil you can see hanging on the walls was for daily use – like the one for separating grain from chaff.
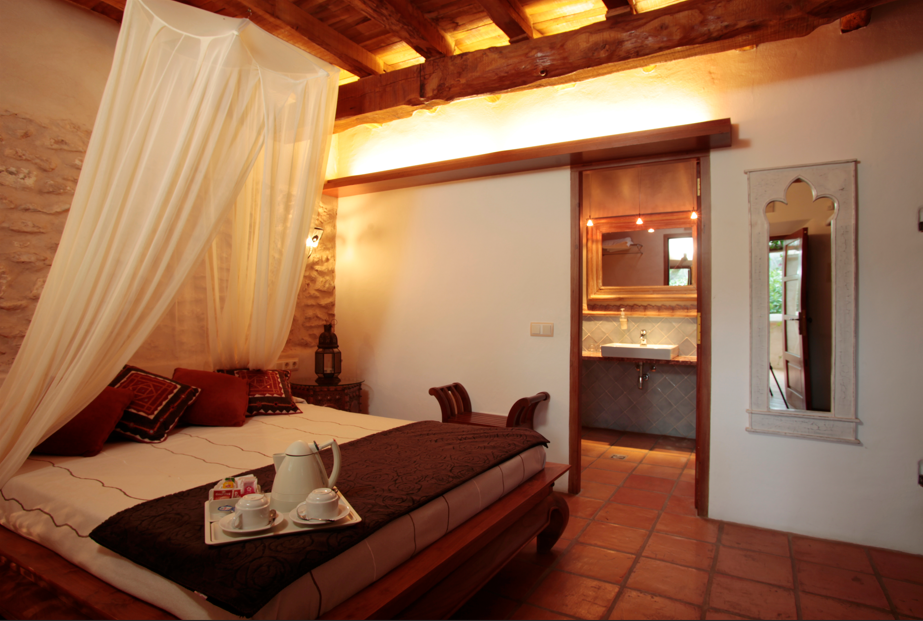
A Living Tribute to Tradition
Your stay at Can Lluc is our small tribute to Pep, grandfather of Lucas, the current owner. His story, his effort, and this house remind us how important it is to pause, share, and value what is authentic. When you sleep within these stone walls, you become part of a chain of generations who have found refuge and peace in this payesa house.
As true guardians of Ibizan architectural tradition, we have maintained all the characteristic elements that fascinated the great masters of architecture, but now with the added warmth of a real family story that turns your accommodation into a unique and personal experience.
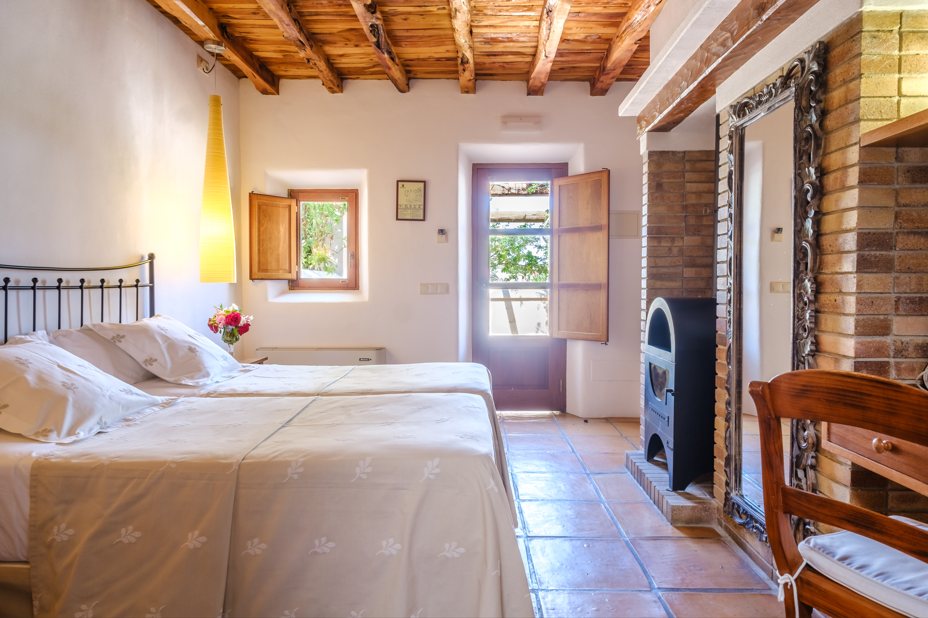
The Payesa House in the 21st Century
Today, traditional Ibizan architecture has evolved while maintaining its essence. At Can Lluc, we have achieved that perfect balance between historical authenticity and contemporary comfort, offering our guests the opportunity to live in an authentic payesa house without giving up modern amenities.
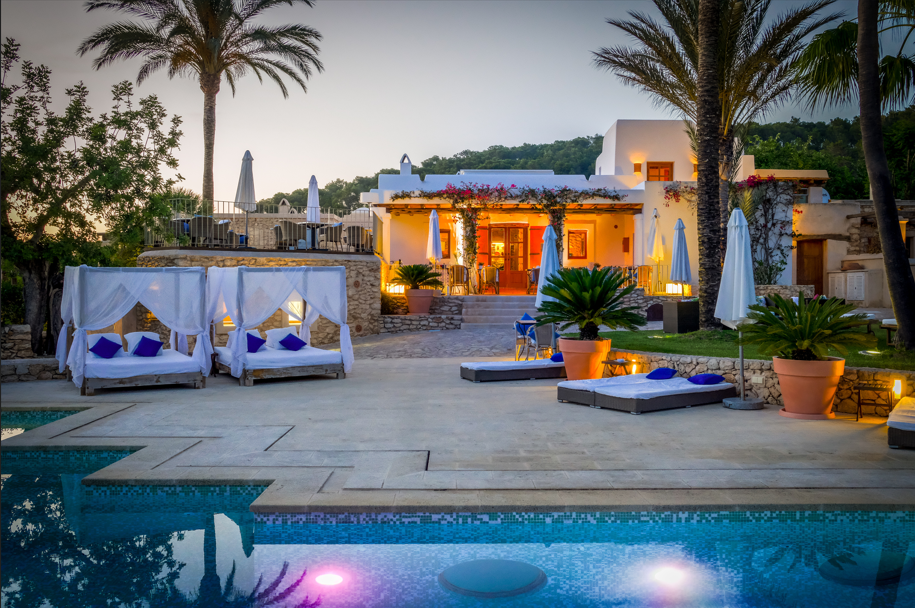
If you’re looking to experience the real Ibiza away from tourist clichés, Can Lluc offers you a unique experience that connects authentic rural accommodation with the living history of the island. As the great masters who fell in love with these constructions used to say: don’t just take the selfie. Rest your gaze. Observe. Enter.
At Can Lluc you don’t just stay in a room: you live Ibiza’s history firsthand. You sleep in rural rooms that maintain the architectural essence that fascinated Le Corbusier and Sert, under sabina ceilings that whisper stories of generations of Ibizan farmers. You can dine where grandfather Pep made bread and fixed his tools, listening to the stories that the stone walls have kept for more than a century.
This is the complete experience of the Ibizan payesa house: not just contemplating its architecture, but living it, breathing it, savoring it. From waking up within millenary stone walls to enjoying dinner with local products in spaces that were once corrals and artisan workshops.
Book now your stay in our rural rooms and request information about our gastronomic experience in grandfather Pep’s payesa house. Discover why, after more than 3,000 years, the Ibizan payesa house remains the perfect symbol of harmony between human beings, history, and the Mediterranean landscape.
